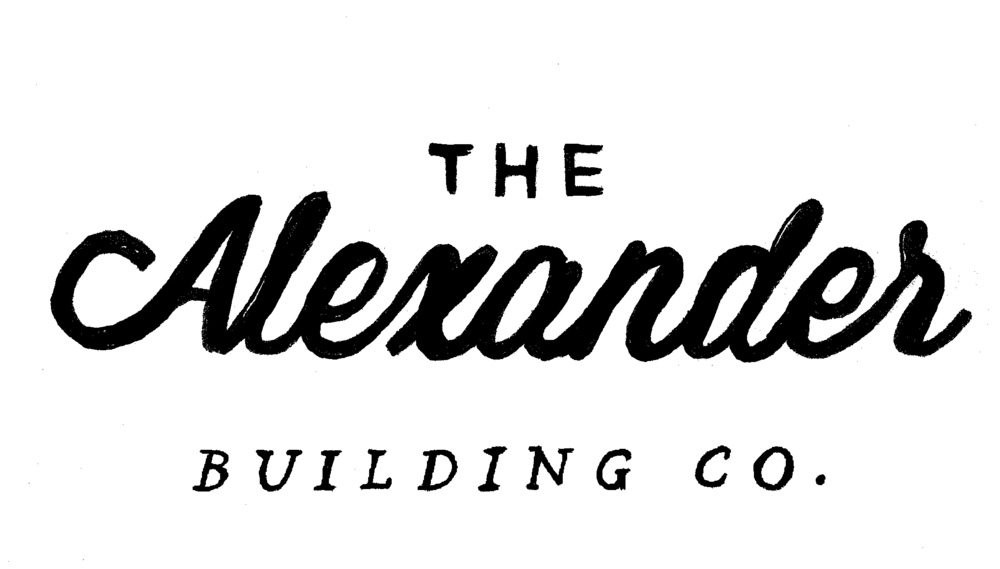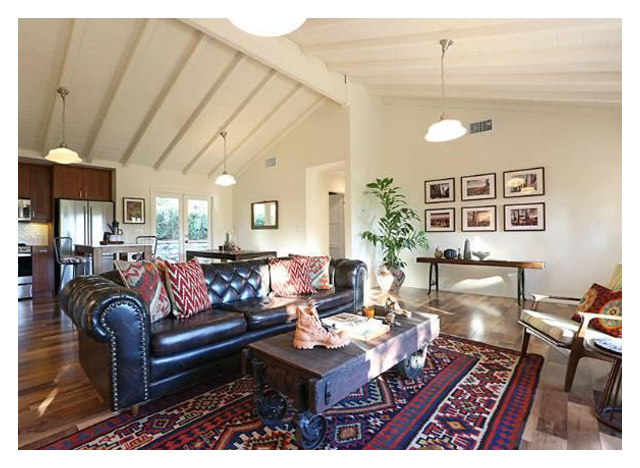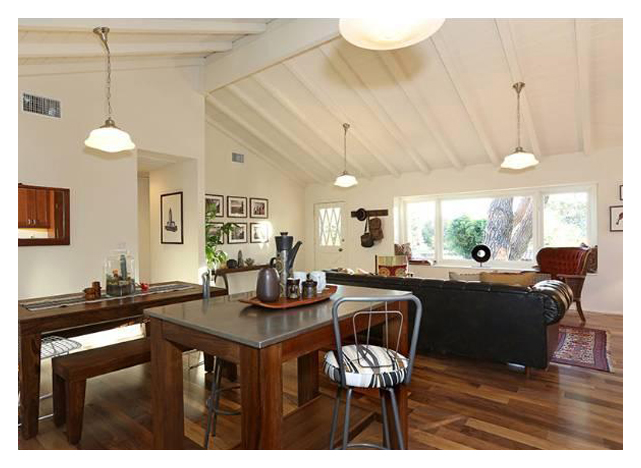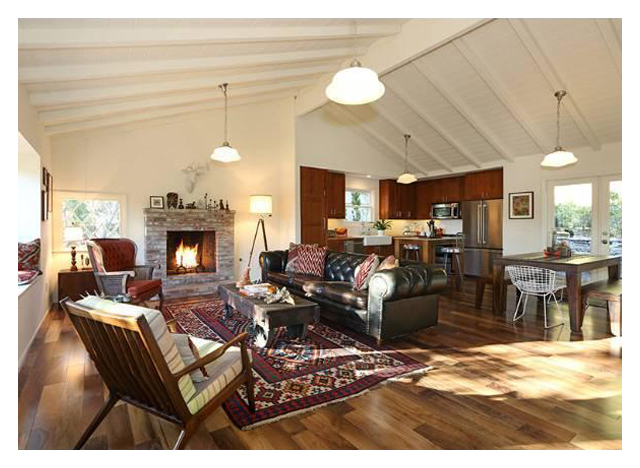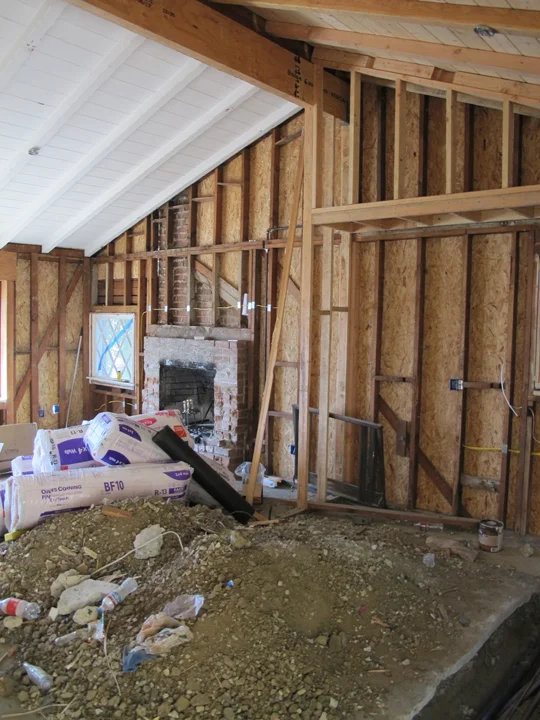We opened up the living area of this 1950's traditional home in the Hollywood Hills (you can see the exterior here: http://alexanderbuilding.co/work/#/traditionalsiding/ ). There were partition walls separating kitchen, living and dining rooms. The pictures below tell the story.
Below are some shots of the job in progress. You can see how we removed the partition walls and carried the weight of the roof with a 20' engineered wood beam. The weight is transferred to reinforced posts at either end anchored to thickened concrete footings.
Because there was originally a dropped ceiling in the kitchen when we exposed the underside of the roof, we saw, well, the underside of the roof. Elsewhere in the dining room and kitchen there were tongue and groove boards that finished the ceiling. We infilled the missing boards for continuity.
